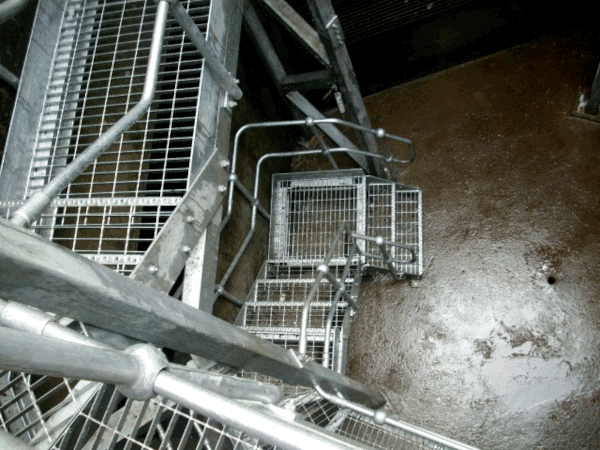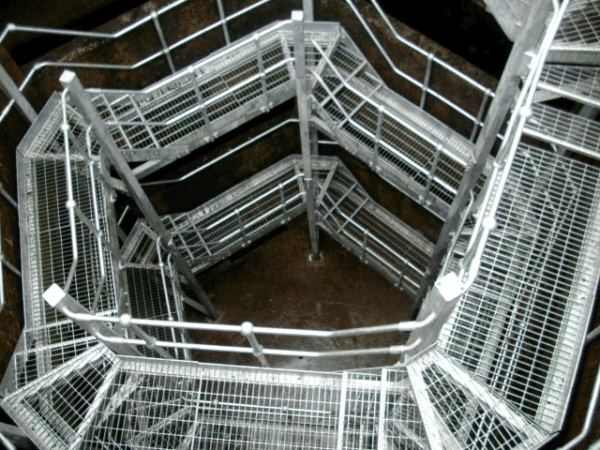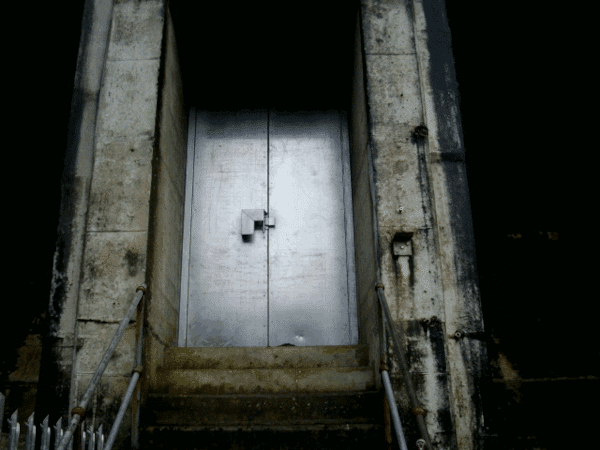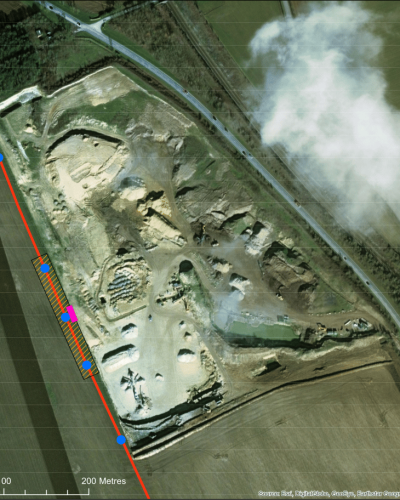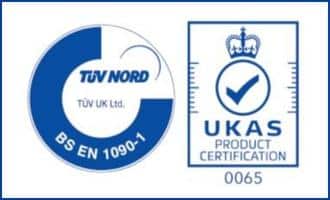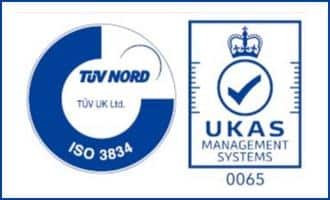BACKGROUND
Rayden Engineering Limited (REL) were contracted by Scottish Power to provide a new access stairway for their Fish Pass building at Loch Doon Dam.
This was to replace the old, run-down timber and metal stairway found inside the building which forms part of the dam wall.
Loch Doon is situated about 3 miles east of the town of Dalmellington, 18 miles east of Ayr. The Loch was dammed in 1935 and is one of the two main storage reservoirs for Scottish Power’s Galloway hydro-electric scheme.
The dam is prominently sited at the northern end of the Loch and controls the flow of water leaving into East Ayrshire.
A spiral fish ladder was built into the dam, within the Fish Pass building, and is composed of a number of sequential chambers which forms an extremely unusual design. The Fish Pass enables migratory fish to access the Loch, regardless of the water levels.

The Fish Pass was constructed sometime in the 1930s. The existing stairway was around 9 metres high and housed on the inside of the circular concrete tower built into the dam. It was in a general state of disrepair and did not comply with modern access regulations.
The internal profile of the building was unusual in that it took the form of a 5-sided regular pentagon shape instead of being round, as one would expect. The stairway was constructed to follow this profile rather than being a standard spiral design.
Water officials used the stairway on a daily basis to access the fish counter and fish ladders below – so that these could be managed and serviced as needed.
ABOUT SCOTTISH POWER
 Scottish Power is an energy company based in Glasgow providing the transmission, distribution and supply of gas and electricity. One of the big six energy suppliers, Scottish Power is a subsidiary of Iberdrola the world’s biggest producer of wind energy.
Scottish Power is an energy company based in Glasgow providing the transmission, distribution and supply of gas and electricity. One of the big six energy suppliers, Scottish Power is a subsidiary of Iberdrola the world’s biggest producer of wind energy.
Despite its name, Scottish Power also supplies energy to many parts of England, particularly in the northern regions of the country.
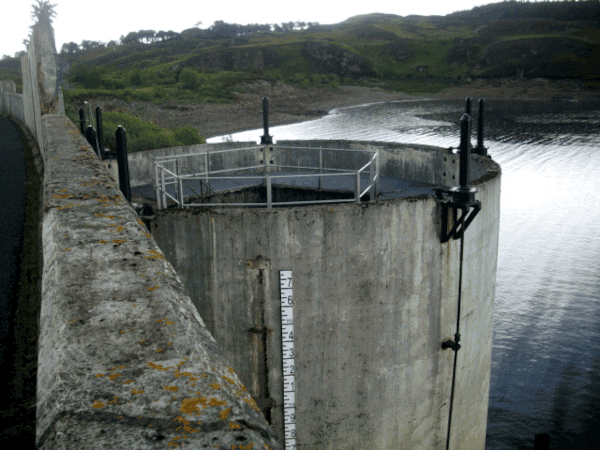
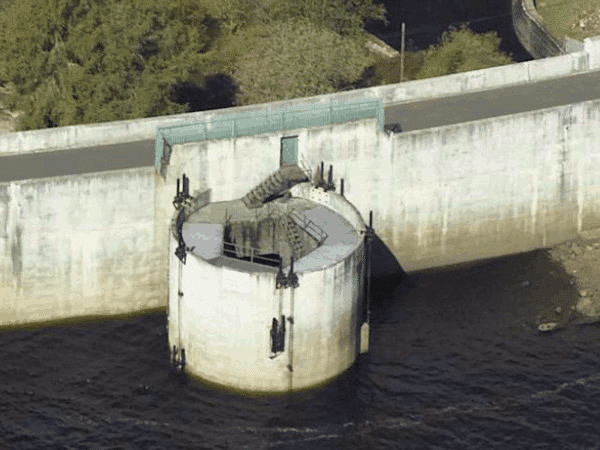
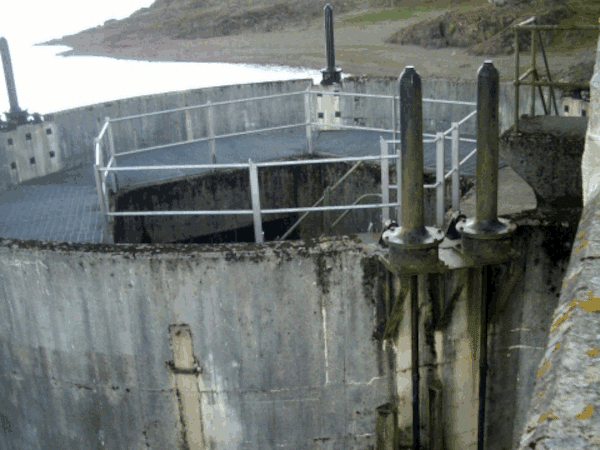
SCOPE
The main objective of the works was to replace the existing stairway and handrails (balustrading) with a modern, bespoke equivalent so that access to the building could be maintained. Additionally, security to the building needed to be improved.
This project required the following works:
- Design of new freestanding staircase with necessary walkways & balustrades to meet current standards.
- Removal of redundant stairway structure.
- Fabrication of bespoke new staircase with walkways & balustrades.
- Installation of new staircase, walkways & balustrades.
- Replacement of any doors to improve security.
- Any additional supporting works, as needed
Scottish Power specified that the new stairway must be free standing and not fixed to any internal walls.
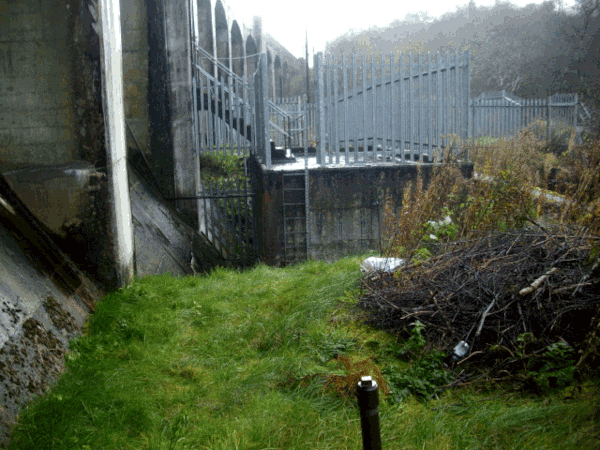
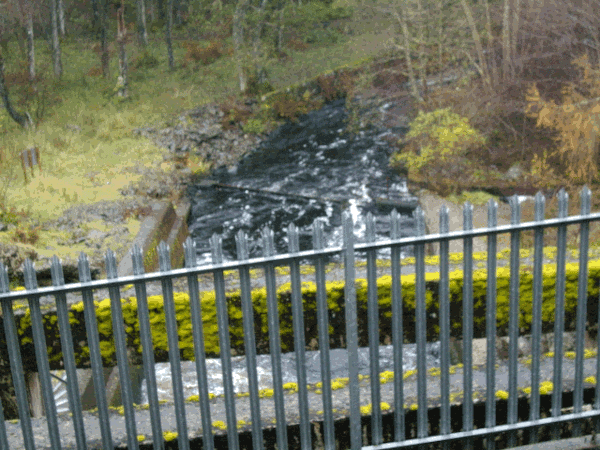
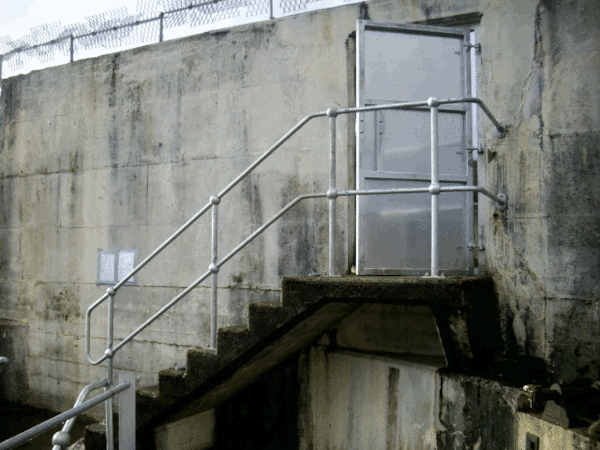
SERVICES DELIVERED
REL were employed in the role of Principal Contractor under CDM 2015 and completed the following works:
Design & prefabrication:
- Detailed concept planning & research phase was completed which included multiple site visits & an in-depth audit with full measurements of the existing stairway & space.
- REL maintained original design intent of old stairway, replacing with a like-for-like modern equivalent.
- Internal profile of building found to be regular pentagon shape with 5 equal length sides & same angles.
- A made to measure, freestanding stairway was designed to fit the space. This consisted of a series of interconnected platforms & steps with 108 degree turns rising to just over 9 metres in total.
- Scottish Power Engineering team provided full signoff of approved specifications, design & drawings.
- New stairway was made wider than its predecessor at 800mm & in line with modern access regulations. This increased width & allowed 2 people to comfortably pass each other should they meet.
- New staircase & parts (steps, walkway, handrail) were made from structural steel.
- Production took place offsite at the REL Specialist Fabrication Workshop at head offices in Ilkeston, Derbys.
- New steel plate work cut to size for prefabrication & welding to form into shape following approved designs.
- Steel finished with a hot dip galvanisation process to protect from corrosion & extend lifecycle.
- All work completed to latest quality, welding & manufacturing standards for ISO 9001 QMS, ISO 3834 Welding Quality & BS EN 1090 for International Factory Production Control Standard.
- A selection of welds, agreed with Scottish Power, were chosen for NDT.
- All completed work tested for structural integrity & load bearing capacity & found to be fully compliant with National Structural Steel Standards & specification.
- Finished product was CE marked in accordance with British Standard requirements.
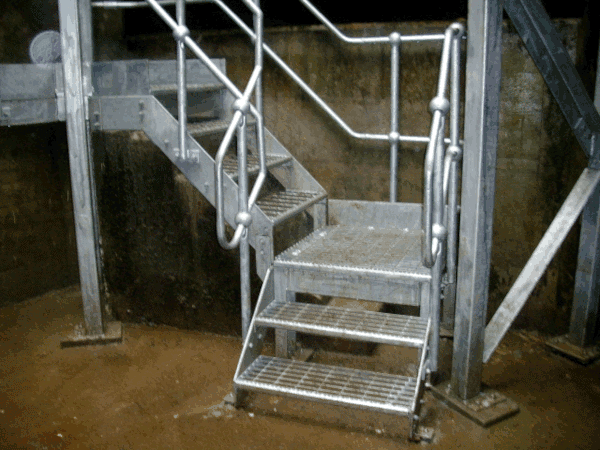
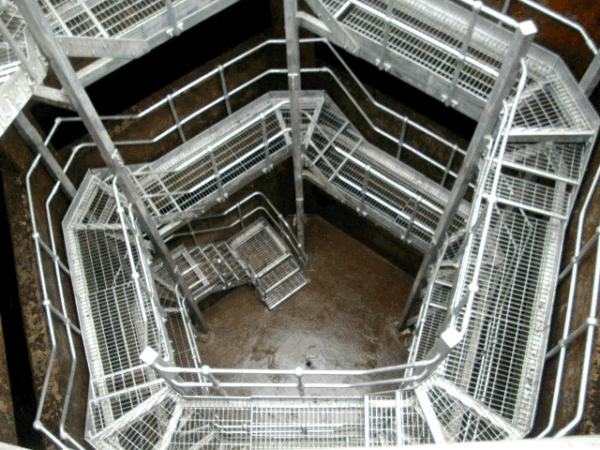
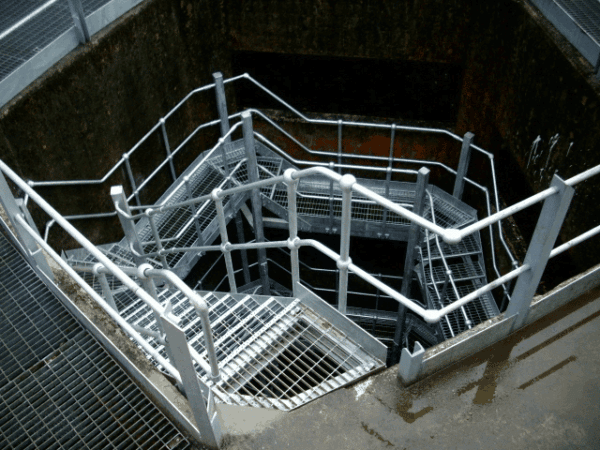
Fitting & installation:
Whilst the prefabrication work took place at REL head offices, our onsite team mobilised to site.
- A scaffold tower was erected through the middle of old stairway inside building. A working platform was placed underneath each level of stairway for ease of access.
- Old stairway was then safely dismantled, cut up into manageable sections & lifted to top of building for safe disposal of.
- Newly fabricated stairway & parts were transported to Loch Doon from the REL Ilkeston HQ using one of the company HGVs.
- Prefabricated parts were brought into the building in sections & eased into place before final fixing of steps, platforms, & balustrades.
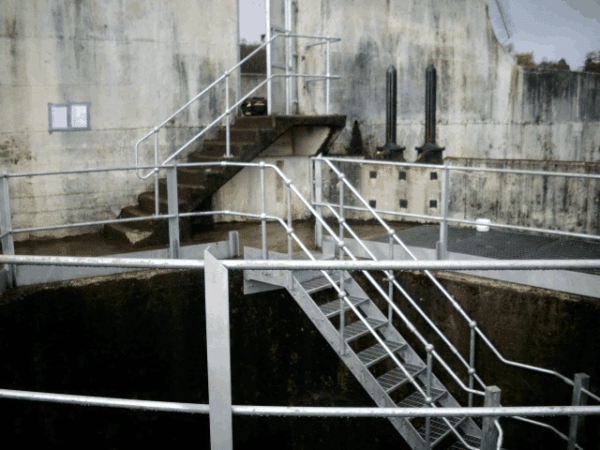

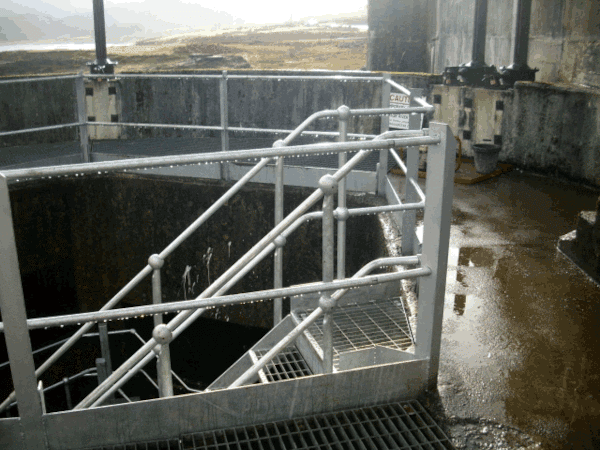
The following works were also completed:
- Fitted new support angles to existing flooring support steel on outer of Fish Pass.
- Replaced 3 old wooden doors & frames with new purpose made steel security doors.
- Completed minor concrete repairs to steps.
- Installed new balustrades (hand railing) to existing concrete stairs.
- Fitted new kick flats welded to existing Fish Pass perimeter handrail.
- Installed new mesh covers to replace existing wooden covers on Fish Pass openings within concrete structure.
- Installed new access platform & stairs within control room location.
As part of the contract and under CDM 2015 REL also provided:
- All required documentation needed as part of the project e.g., H&S, Quality, & Environmental Plans, RAMS, detailed programme of works etc
- Traffic management for site access / egress for workers & any visitors such as deliveries. Any delays were kept to a minimum with main Loch Doon Bridge Road being accessible for majority of works.
- Welfare facilities for staff.
- Waste management for site.
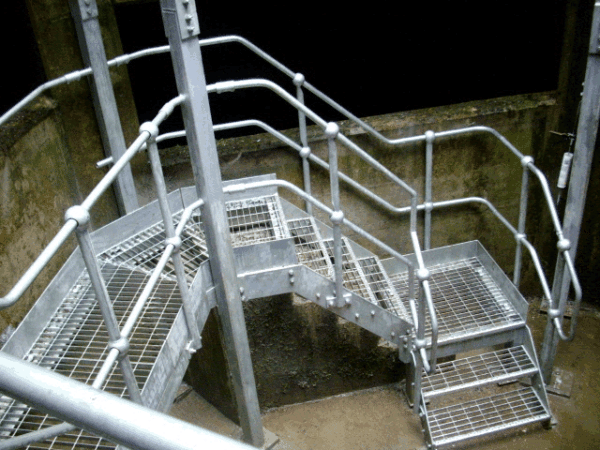
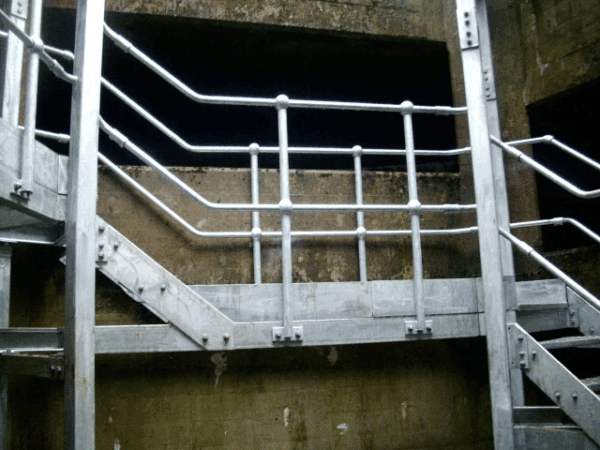
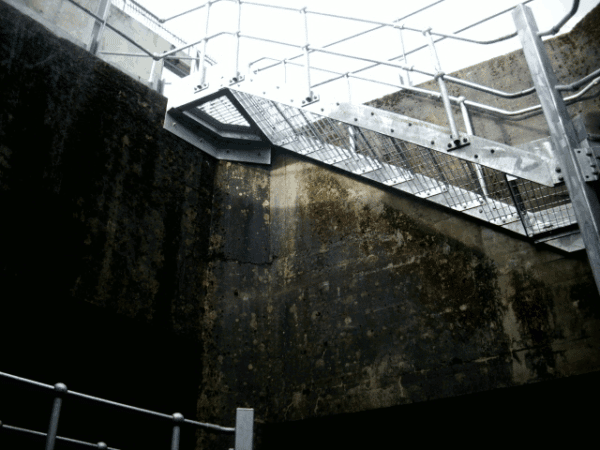
OUTCOME
REL provided a fully project managed, turnkey service – from initial concept planning and approval of designs, through to the prefabrication, galvanisation, testing and then delivery of the custom, made to measure stairway with full assembly and installation taking place onsite at Loch Doon.
The project was successfully delivered within the agreed programme of works, on time and within budget. All work was completed in line with the approved designs and RAMS. A full guarantee and aftercare service was also provided, as it is with all work provided by REL.
Scottish Power were extremely pleased with services delivered and final outcome of this project. They were provided with a modern, cost-effective and upgraded access solution that met regulatory needs, something that will last them for many years to come.
The project took just over 4 months to complete. REL fully satisfied their duties under CDM 2015 with final document handover on 23rd November 2012.
